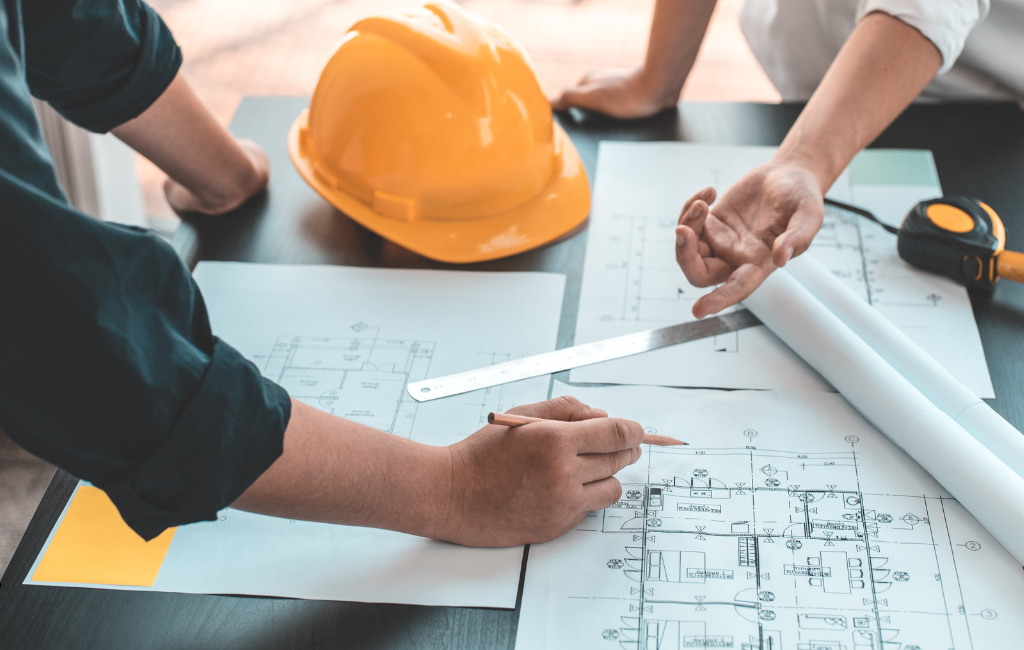-
Table of Contents
- Designing with an Architect From Concept to Creation
- Initial Consultation and Concept Development
- Understanding Client Needs
- Site Analysis
- Design Development
- Preliminary Sketches
- 3D Models and Renderings
- Technical Drawings and Permits
- Construction Documents
- Permit Acquisition
- Construction Phase
- Site Visits and Supervision
- Collaboration with Contractors
- Final Touches and Handover
- Interior Design
- Landscaping
- Case Studies
- Residential Project: Modern Family Home
- Commercial Project: Innovative Office Space
- Conclusion
Designing Architect From Creation
Engaging an architect for a project can transform a simple idea into a stunning reality. This article explores the journey from the initial concept to the final creation, highlighting the key stages and considerations involved in the process.
Initial Consultation and Concept Development
The journey begins with an initial consultation where the architect and client discuss the project’s vision, goals, and requirements. This stage is critical for establishing a clear understanding of the client’s needs and preferences.
Understanding Client Needs
During the consultation, the architect will ask questions to understand the client’s lifestyle, aesthetic preferences, and functional requirements. This information forms the foundation for the design process.
- Client’s lifestyle and daily routines
- Preferred architectural styles and materials
- Specific functional requirements (e.g., number of rooms, special features)
Site Analysis
The architect will conduct a site analysis to assess the location’s characteristics, including topography, climate, and existing structures. This analysis helps in making informed design decisions that harmonize with the environment.
Design Development
Once the initial concept is established, the architect begins developing detailed designs. This stage involves creating sketches, models, and digital renderings to visualize the project.
Preliminary Sketches
Preliminary sketches provide a rough visual representation of the project. These sketches help in refining the design and making necessary adjustments before moving to more detailed plans.
3D Models and Renderings
3D models and digital renderings offer a more realistic view of the project. These tools allow clients to see how the final structure will look and feel, facilitating better decision-making.
Technical Drawings and Permits
With the design finalized, the architect creates detailed technical drawings that outline the construction specifications. These drawings are essential for obtaining necessary permits and approvals from local authorities.
Construction Documents
Construction documents include detailed plans, elevations, sections, and specifications. These documents guide the construction process and ensure that the project is built according to the design.
Permit Acquisition
The architect assists in acquiring the necessary permits and approvals. This step involves submitting the construction documents to local authorities and addressing any regulatory requirements.
Construction Phase
With permits in hand, the project moves into the construction phase. The architect plays a crucial role in overseeing the construction to ensure that the design is executed accurately.
Site Visits and Supervision
The architect conducts regular site visits to monitor progress and address any issues that arise. This supervision helps in maintaining the quality and integrity of the design.
Collaboration with Contractors
Effective collaboration between the architect and contractors is vital for a successful project. The architect provides guidance and clarifications to ensure that the construction aligns with the design.
Final Touches and Handover
As the construction nears completion, the architect focuses on the final touches that bring the project to life. This stage involves interior design, landscaping, and other finishing details.
Interior Design
The architect may work with interior designers to create cohesive and functional interior spaces. This collaboration ensures that the interior design complements the overall architectural vision.
Landscaping
Landscaping enhances the aesthetic appeal and functionality of the outdoor spaces. The architect may design the landscape to harmonize with the building and its surroundings.
Case Studies
Examining real-world examples can provide valuable insights into the architectural design process. Here are a few case studies that highlight successful projects from concept to creation.
Residential Project: Modern Family Home
A modern family home designed by Architect A showcases the seamless integration of indoor and outdoor spaces. The project began with a thorough site analysis and client consultation, leading to a design that maximizes natural light and ventilation.
- Open-plan living areas
- Energy-efficient features
- Custom-designed furniture and fixtures
Commercial Project: Innovative Office Space
Architect B’s innovative office space project demonstrates the importance of understanding client needs and creating flexible work environments. The design includes collaborative workspaces, private offices, and recreational areas.
- Adaptable workstations
- Sustainable building materials
- Emphasis on employee well-being
Conclusion
Designing with an architect from concept to creation involves a collaborative and iterative process. From the initial consultation to the final touches, each stage plays a vital role in bringing the client’s vision to life. By understanding client needs, conducting thorough site analysis, developing detailed designs, and overseeing construction, architects ensure that the final project is both functional and aesthetically pleasing.
